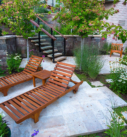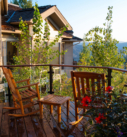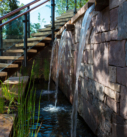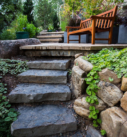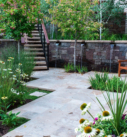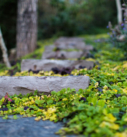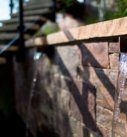FARAWAY RESIDENCE
Client: Private
Location: Snowmass, Colorado
General Contractor: Fitzgerald Landscaping
Project Status: Completed Spring 2015
This landscape provides both sweeping views and secluded privacy for the owners of this Snowmass, Colorado residence. Connect One was approached for this design-build project to create a striking landscape for a mountain home with dramatic views of the surrounding valleys.
The client desired a landscape that would better integrate their residence with its natural surroundings. The resulting design capitalizes on the dynamic topography of the site to create a space that draws nature in toward the house while still providing a sophisticated, contemporary and comfortable outdoor living area.
The multiple levels are tied together visually with terraced plantings and a simple but striking water feature, while a “floating” steel and stone staircase connects the spaces physically. Glass railings are incorporated throughout the project to eliminate visual barriers between the space and the surrounding views and natural hillside.
The built elements are designed to lie softly on the land, allowing natural features to dominate. The materials palette is comprised largely of wood and stone, the natural qualities of which lend warmth to the design. These materials are offset with accents of metal and glass which provide a level of refinement to the space. The planting palette includes native grasses, native and adaptive perennials and shade trees to create a pleasant microclimate throughout the space. The plants provide refined texture, subtle color and gentle playfulness throughout the season.
Design Elements
· Water Feature
· Stone Patio
· Planter Cutouts
· Glass and Ipe Handrails
· Cantilevered Steel Stair
Services
· Conceptual Design
· Planting Design
· Construction Documentation
· Building Permit
· Three Dimensional Modeling
· Visual Simulations


