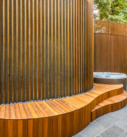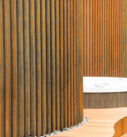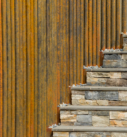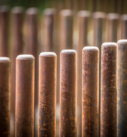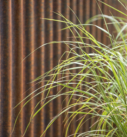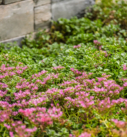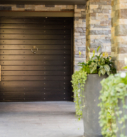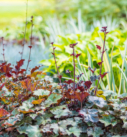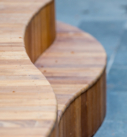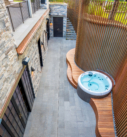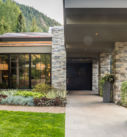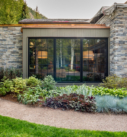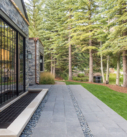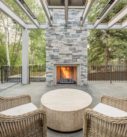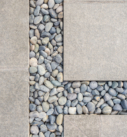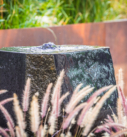RESIDENCE 1
Client: Private
Project Status: Completed 2016
This property is located adjacent to a pond and a public trail easement. In order to meet Aspen zoning regulations, the first story of the house was suspended, as opposed to demolished, while a basement was built. To maximize the basement area, a 16-foot soil nail wall was installed as close as possible to the trail easement. C1D then designed and teamed with Shachtman Studios out of Denver to create an artistic installment of corten pipes that follow the vertical and horizontal contours of the soil nail wall. In addition to its striking sculptural aesthetic, the pipes were planned to meet code regulations and serve as a guard rail. This corten pipe was mirrored with a corten plate retaining wall on the edge of the terrace. Echoing the curvature of the corten pipes, a circular hot tub sits on a multi-level curvilinear deck. The deck is made from ipe to soften and add warmth to the north-facing, sunken terrace, and provide contrast to the rectilinear form of the residence.
This property also includes a black granite water feature surrounded by Mexican Feather Grasses, which provides a focal point from the main outdoor dining terrace and creates white noise to distract from traffic.
Design Elements
· Corten Pipe Wall
· Hot Tub
· Granite Paving
· Linear Fire Feature
· Granite Water Feature
· Contemporary Planting
Services
· Schematic Design through CA
Website Links
· Forum Phi Architects
· Shachtman Design Studios
· Draper White Photography


